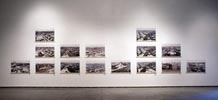thumbnails
(click on images to enlarge)
 1. map of site |
 2. exhibition installation |
 3. detail - installation |
| from the installation at the Power Plant, Toronto, 2001.
|
||
Panoptic: St. Clair Place, 21 Vaughan Rd. |
2001 • page 1 of 2 |
|---|
thumbnails (click on images to enlarge) |
|
|||||||||
|
|
||||||||||
Project description: Panoptic This project was carried out specifically for inclusion in the exhibition, Substitute City, which took place in 2001 at the Power Plant in Toronto and was curated by Philip Monk. Unfortunately, a catalogue was never produced. The problem addessed by the project was how to represent photographically a massive 26-story apartment building at the intersections of Bathurst St., Vaughan Rd., and St. Clair Ave. West without actually showing it. The building, with no others of its size nearby, was a particularly good example of 1970s Brutalist architecture that swept through Toronto in those years leaving behind many depressing slabs of concrete throughout the city. It had been allowed to be built in anticipation of urban planning changes meant to allow the "densifying" of the intersection of St. Clair and Bathurst because of the new St. Clair West subway station soon to be opened at that time. Local residents and business protested its construction so vehemently in the early 1970s that the then-Mayor John Sewell helped put in place a 45' height restriction in the City of Toronto (south of St. Clair) and no further tall buildings were built south of St. Clair since. Ironically, a "new" strategy for urban planning for Toronto was created recently that has re-introduced the concept of densifying this intersection and another 20+ story building will soon be built at the NW corner. It has also met with some protest, including John Sewell, who lives nearby, although nowhere near the levels heard in the early 1970s. |
Since the 21 Vaughan Rd. building has eight apartments per floor, each with a uniquely facing balcony, it was decided to deliver a letter to the approx. 160 apartments in the building asking for permission to photograph the view from their balconies using a set formula for siting the large-format camera for the shots. Fifteen residents responded allowing for a view from each of the eight sides of the building. However, the views were not all from the same floor so, even though a 360° view of Toronto has been created, the view moves up and down the building like an elevator. Perspectivally, all of the viewpoints - made consistently from the same spot on each balcony - must converge on the same point behind the camera at the center of the building, thus pinpointing 21 Vaughan Rd. In the final installation (see above) all of the views from the same vertical set of balconies were stacked so comparisons were possible between higher and lower floor views. All of the residents were invited to the exhibition and given prints of the resulting photographs. Many attended the opening, bringing friends and family. |
|---|
| back to built environment page |
|---|
| back to projects overview page |
| back to home page |